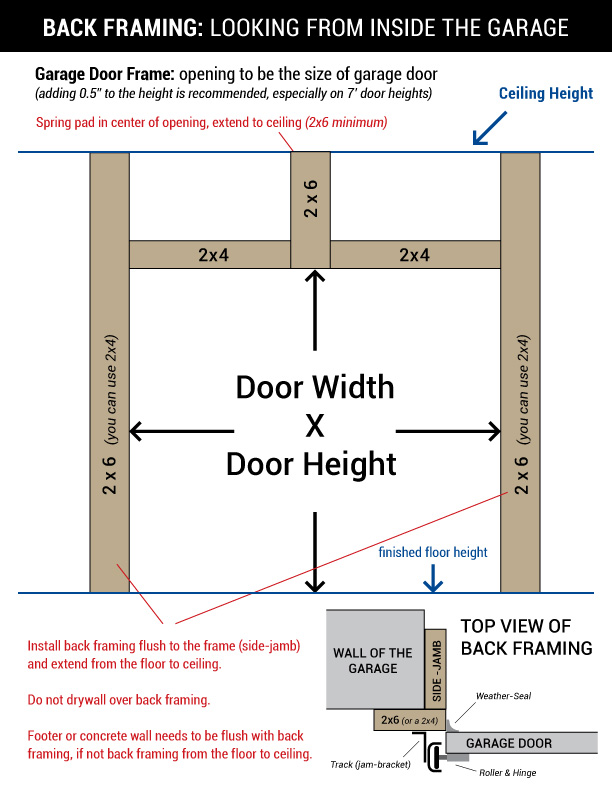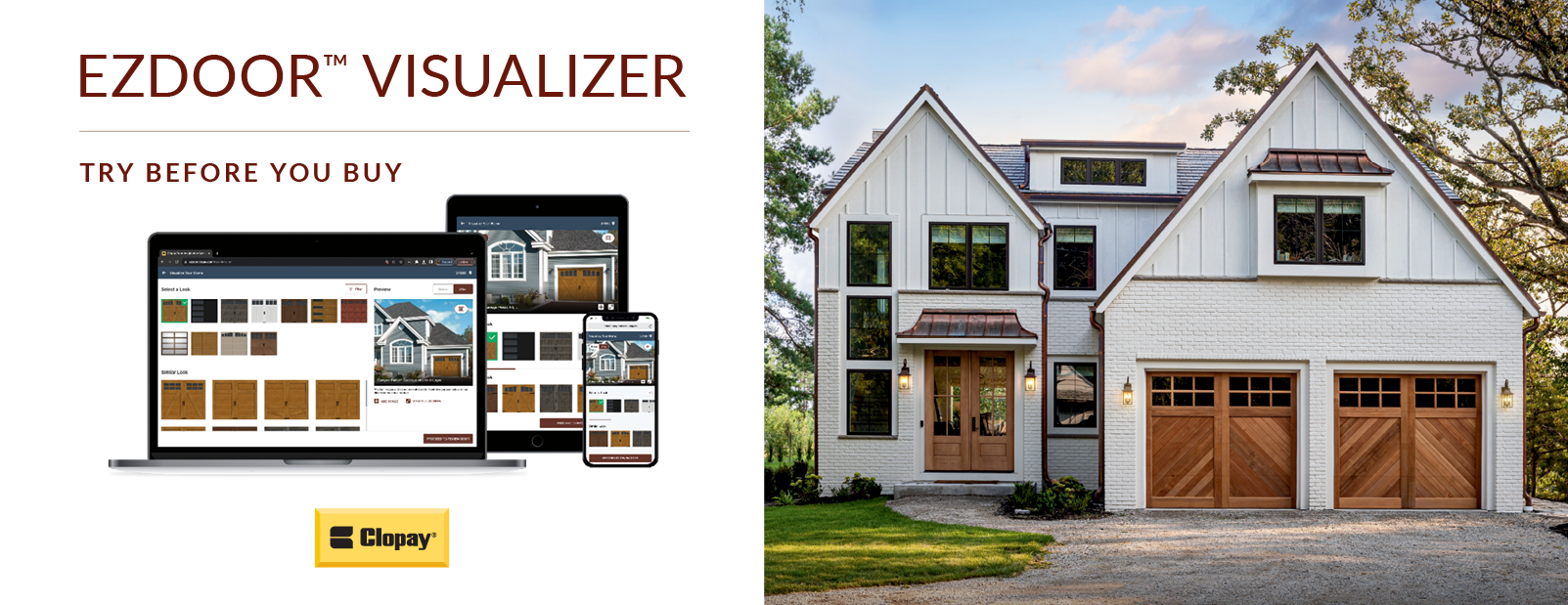The garage door is often the largest moving part of your home, and its proper functioning relies heavily on a solid and well-constructed frame. A crucial element of this frame is the back framing, which provides the necessary support and stability for the garage door to operate smoothly and safely. This article delves into the intricacies of garage door back framing, using the provided diagram as a guide.
What is Back Framing?
Back framing, as the name suggests, is the structural framework built behind the finished garage door opening. It’s not visible once the door is installed, but it plays a vital role in transferring the weight of the door to the surrounding walls and ensuring a secure and stable installation.
Key Components and Considerations (Based on the Diagram)
- Garage Door Frame Opening: The diagram highlights the importance of accurately sizing the opening. It should match the dimensions of your garage door, with an additional 0.5″ added to the height, particularly for 7′ doors. This additional 0.5” accommodates the space between panels and the bottom rubber seal, it also allows room for weather stripping.
- Studs and Headers: The diagram shows vertical studs (2×6) running from the floor to the ceiling, forming the sides of the opening. These studs provide the primary support for the door. Horizontally positioned headers (2×4) span the top of the opening, this is where the top weather stripping will be installed.
- Spring Pad: A critical component mentioned is the “spring pad” located in the centre of the opening. This pad, extending to the ceiling with a minimum dimension of 2×6, provides a secure mounting point for the garage door’s spring system. The spring system is under significant tension, making a robust attachment to the framing essential for safety and proper operation. Some larger doors will require multiple spring pads or larger 2×8 or 2×10 pads depending on the door specs.
- Wall of the Garage: The diagram also shows the “wall of the garage” and its relationship to the back framing. It’s crucial that the back framing is installed flush with the wall’s side jamb to create a seamless and stable opening.
- Finished Floor Height: The diagram points out the “finished floor height,” indicating the importance of considering the final floor level during the framing process. This ensures the door’s bottom panel sits correctly on the floor when closed.
- Top View Diagram: The top view provides a clearer understanding of how the back framing interacts with the garage door track and hardware. It emphasizes the need for a weather seal to prevent drafts and moisture intrusion.
Construction Best Practices
- Material Selection: Use high-quality lumber that is straight and free of knots or defects. Pressure-treated lumber is recommended for areas prone to moisture. If you are going to add aluminum capping it is suggested to add primer to pressure-treated wood as it reacts to aluminum over time.
- Proper Fastening: Securely fasten all framing members using appropriate nails or screws.
- Level and Plumb: Ensure all framing is level and plumb to guarantee proper door operation and prevent binding.
- Do Not Drywall Over Back Framing: The diagram explicitly states not to drywall over the back framing. This allows for future adjustments or repairs to the framing without damaging the drywall.
- Footer or Concrete Wall: If a footer or concrete wall exists, it needs to be flush with the back framing. This ensures a solid foundation for the door and prevents any shifting or settling.
- Professional Installation: While some homeowners with carpentry experience may attempt back framing, it’s generally recommended to hire a professional garage door installer. They have the expertise and tools to ensure the framing is built correctly and safely.
Importance of Proper Back Framing
- Safety: A well-built back frame ensures the garage door operates safely and prevents potential accidents caused by a failing frame.
- Smooth Operation: Proper framing allows the door to move smoothly and efficiently, extending its lifespan.
- Security: A strong frame provides a secure barrier against intruders.
- Energy Efficiency: A properly sealed and insulated frame helps maintain a consistent temperature in the garage, reducing energy costs.
Conclusion
The back framing of a garage door is a critical structural element that often goes unnoticed. By understanding its components and construction principles, homeowners can appreciate its importance and ensure their garage door operates safely and efficiently for years to come. Whether you’re building a new garage or replacing an existing door, paying attention to the back framing is an investment in the long-term functionality and safety of your home. Always consult with a professional if you have any questions or concerns about garage door installation or framing.






